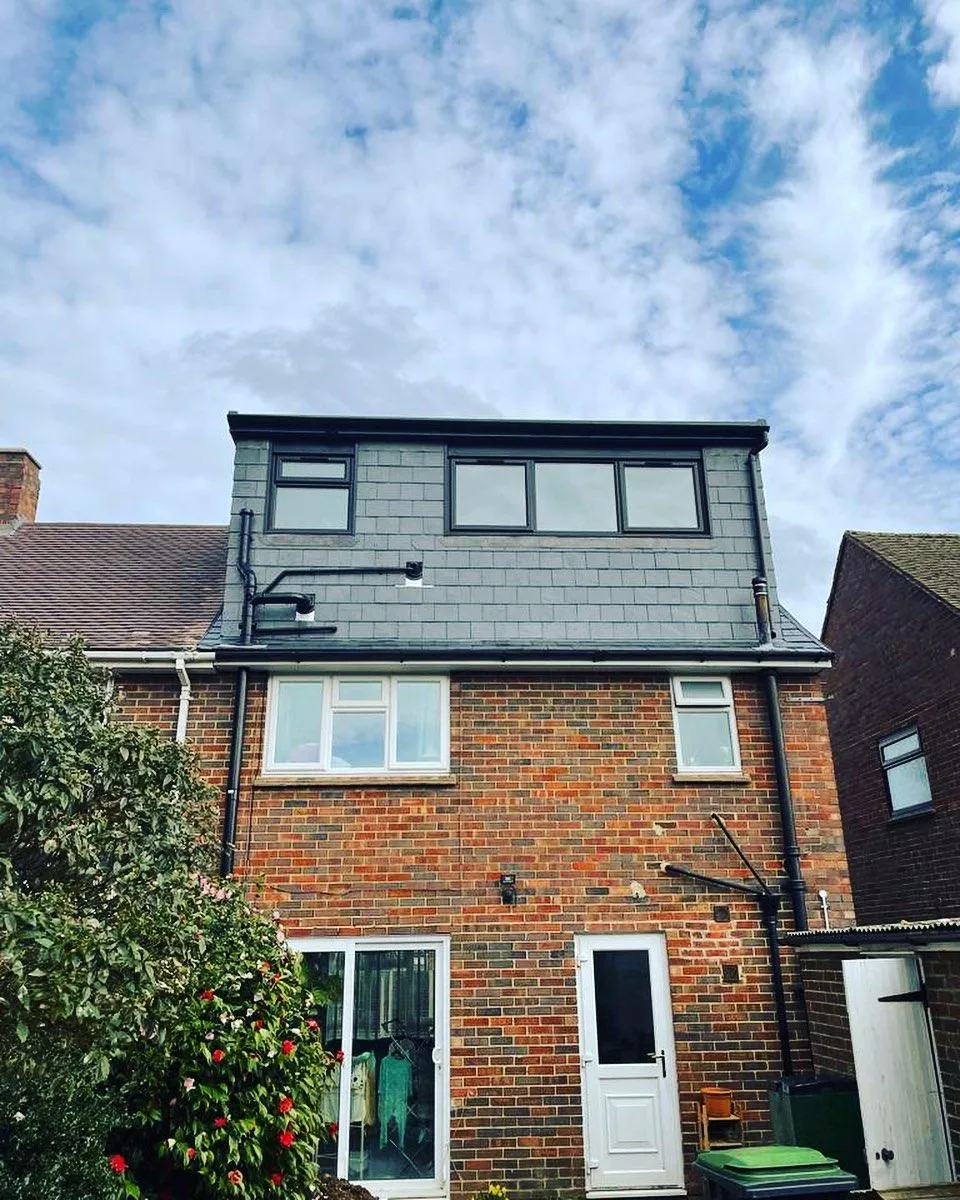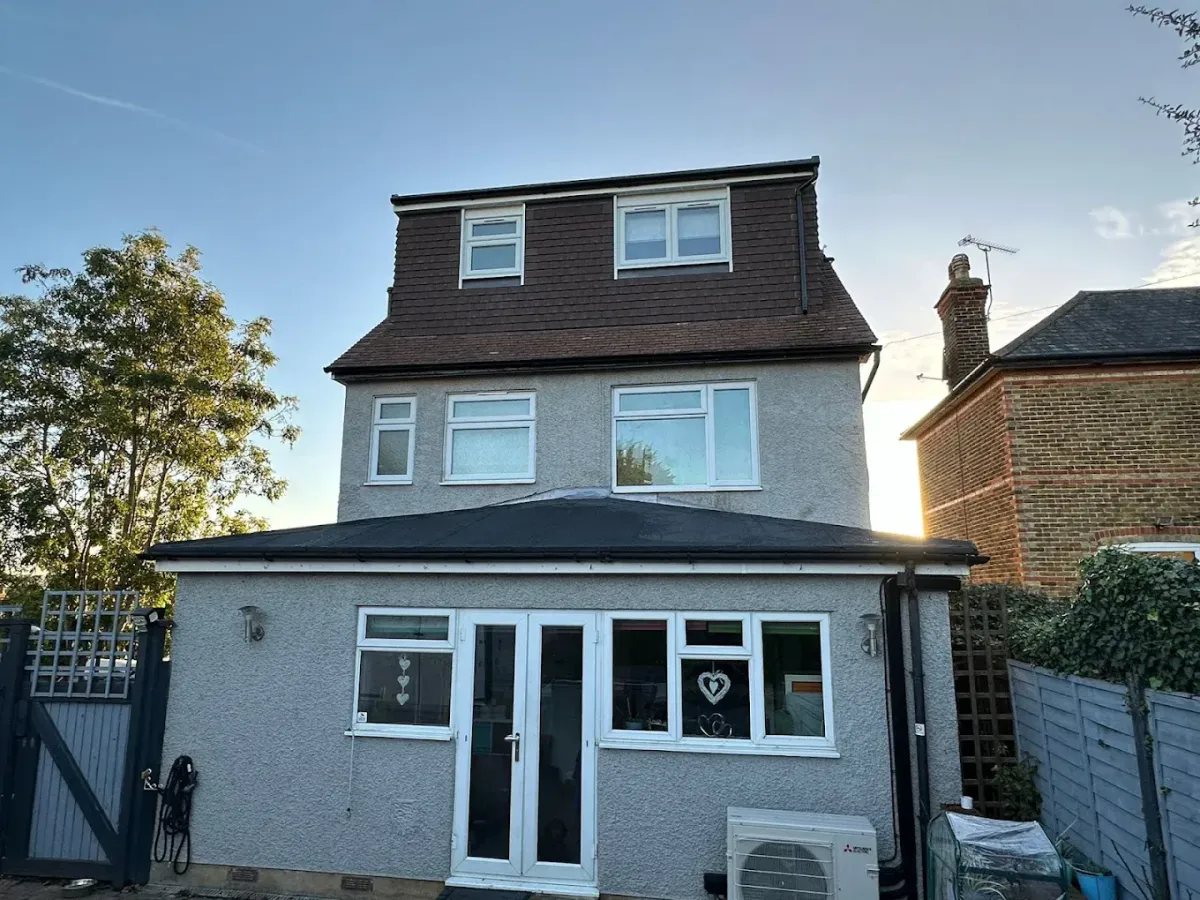Dormer Loft Conversions
What is a Dormer Loft Conversion?
A dormer loft conversion involves extending a section of your existing roof to create additional headroom and usable floor space. The extension projects vertically from the slope of the roof, creating a box-like structure with full-height walls and windows.
Dormers are one of the most popular loft conversion types in the UK, offering excellent value for money and versatility for many property types.

Types of Dormer Loft Conversions
Front dormer loft conversion
A front dormer loft conversion is built out from the front slope of the roof, facing the street. Although usually smaller than a rear dormer due to planning restrictions, front dormers can still add valuable headroom and improve natural light at the front of the property.
This style is often used to complement a larger rear dormer or as part of a double dormer design. Front dormers typically require planning permission, especially if they alter the roofline significantly or affect the appearance of the property from the street.
Despite their smaller size, front dormers are ideal for adding charm and character to your home while still creating usable loft space. They're commonly used to house stairwells, en-suites, or compact storage areas
Side dormer loft conversion
A side dormer loft conversion is constructed on the sloped side of a roof, usually on properties with a hipped or semi-detached roofline. While typically smaller than a rear dormer, a side dormer still provides valuable headroom and usable space — perfect for stair access, an en-suite bathroom, or a compact bedroom.
Side dormers are especially useful for homes in conservation areas or those with strict planning constraints, as they can often be built under permitted development rights. This style is a clever way to unlock potential in an otherwise awkward or underused loft.
rear dormer loft conversion
A rear dormer loft conversion is one of the most popular and cost-effective ways to add space to your home. Built out from the rear slope of the roof, a rear dormer creates a box-shaped extension that typically spans the full width of the property. This significantly increases the floor area and headroom in your loft, transforming it into a bright and spacious room.
Rear dormers are ideal for homeowners looking to add a master bedroom, en-suite bathroom, home office, or open-plan living space. With plenty of natural light and a straightforward construction process, they’re a practical choice for most property types across the UK.
L-Shaped dormer loft conversion
An L-shaped dormer loft conversion combines two dormers – one on the main roof and one on the rear extension – joined together to form an "L" shape. This design creates a generous and versatile living space, ideal for larger properties such as Victorian or Edwardian terraces with a rear outrigger.
L-shaped dormers are perfect for adding multiple rooms, such as a master suite with an en-suite and walk-in wardrobe, or two bedrooms and a bathroom. They maximise the footprint of your home and are one of the most efficient ways to make full use of your loft space.
Not quite what you're looking for?
Explore Our Other Loft Conversion Options
At Loft & Build, we offer a range of loft conversion styles to suit every home and budget in Kent and South East London. If a dormer conversion isn’t quite right for your property, consider our other popular options:
Hip to Gable Loft Conversions – Ideal for homes with a hipped roof, expanding space by extending the roof’s side.
Velux Loft Conversions – A cost-effective solution that adds natural light without altering your roofline.
Mansard Loft Conversions – Perfect for creating maximum headroom and floor space with a steeply pitched rear roof.

Do you need planning permission for a Dormer Loft conversion?

Most dormer loft conversions in Kent and South East London fall under permitted development rights, meaning you won’t usually need to apply for planning permission - especially if the dormer is built at the rear of your home and stays within certain limits.
However, there are exceptions. You may need planning permission if:
-- Your home is in a conservation area or Area of Outstanding Natural Beauty.
-- The dormer faces a road or alters the roof’s principal elevation.
-- Your property has already been extended beyond permitted development limits.
-- You live in a flat or maisonette (which don’t benefit from permitted development rights)
At Loft & Build, we always carry out a planning check with your local authority before starting. We handle the whole process if an application is required, ensuring your dormer loft conversion complies with all regulations.

How much does a Dormer Loft conversion cost?
A typical dormer loft conversion in Kent and South East London costs between £35,000 and £55,000, depending on your home’s structure and the complexity of the build. Most dormer conversions include a spacious bedroom with an en-suite bathroom and significantly increase your home’s usable space and often its market value.
Factors affecting cost include the type of dormer (e.g. rear or L-shaped), the size of the extension, and any bespoke features you’d like to include. At Loft & Build, we offer free quotes and expert advice to help you plan your loft conversion around your budget.

Frequently Asked Questions
How long does a dormer loft conversion take to complete?
A standard dormer loft conversion typically takes 6 to 8 weeks from start to finish. The timeframe can vary depending on the size of the dormer, the complexity of the project, and weather conditions. At Loft & Build, we provide a clear timeline during your consultation and keep you updated throughout.
Will a dormer loft conversion add value to my property?
Dormer loft conversions can increase the value of your home by up to 20%. They provide additional usable space, which is highly desirable for buyers in Kent and South East London. It's a smart investment that boosts both function and resale potential.
Can I use a dormer loft for a bedroom or office?
Absolutely. Dormer conversions are perfect for creating extra bedrooms, home offices, en-suites, or playrooms. The extra headroom and natural light make the space versatile and practical for a variety of uses.
How much does a dormer loft conversion cost in Kent?
Dormer loft conversions in Kent and South East London usually start from £35,000 to £50,000, depending on the size, design, materials, and interior finishes. We offer transparent quotes with no hidden fees, so you’ll always know exactly what’s included.
Do I need planning permission for a dormer loft conversion in Kent?
In most cases, dormer loft conversions fall under permitted development rights and don’t require planning permission—especially for rear-facing dormers. However, if your property is in a conservation area or the design exceeds permitted development limits, you may need to apply. We always check with the relevant local authority in Kent to ensure compliance.
What Our Clients Have To Say
"Very happy with the speed and standard of work. Kevin has a good team of experienced people. Been recommending him to friends. Price was good too. Loft conversion and garage extension."
- Brian Lydford, Tonbridge, Kent

"Can’t be any happier with the work done by Loft & Build Ltd skilled , well mannered and polite boys especially Harry , who is a great talented young man. Everything was done in time which makes them very reliable. I will definitely recommend to any of my friends or family!!!."
- Joanna Zazula

"Had Kev do my loft conversion, Was a great experience from start to finish. His whole team went above and beyond to get the work done and any problems rectified without problem. Recommended to all I know and will definitely use Kev and the team again."
- Wayne Mcgarry

"Kev and his team have just completed our loft extension. From the initial stage Kev was very professional and understanding with great communication. We are so pleased with the quality and I would fully recommend Kev and his team at Loft and Build. Amazing service."
- Mike Greensted

Loft Conversion Specialists in Kent & South East London
We proudly deliver high-quality loft conversions throughout Kent and South East London. Whether you’re in Maidstone, Tonbridge, Bromley, or anywhere nearby, our expert team is ready to help transform your home.
Some of the towns and areas we serve include:
Chatham | Rochester | Gillingham | Sittingbourne | Aylesford | Kings Hill
Kent:
Maidstone | Faversham | Gravesend | Dartford | Sevenoaks | Tonbridge | Tunbridge Wells | Margate | Whitstable | Canterbury
Bexley | Lewisham | Bromley | Orpington | Beckenham | Eltham | Sidcup | Greenwich | Welling | Woolwich
Don’t see your town? Contact us — we may still cover your area!
GET IN TOUCH
Get a free quote for your loft conversion.
Call us: 07305062468
Email us: [email protected]
or fill in our contact form for a quick response.
No Hidden Fees
Flexible Payments
Free Home Survey
OUR STANDARDS & ACCREDITATIONS



contact
NAVIGATION
services
The content on this website is owned by us and our licensors. Do not copy the content (including images) without our consent.
Copyright 2026. Loft & Build Ltd.
