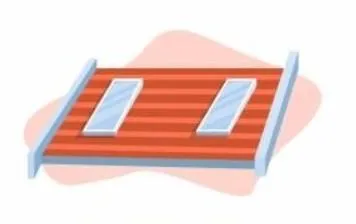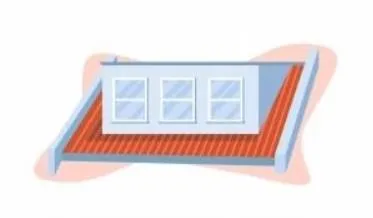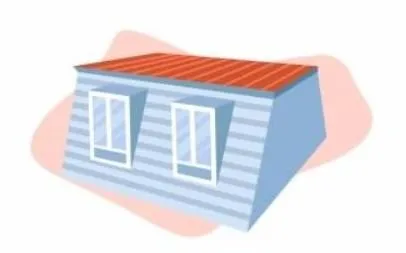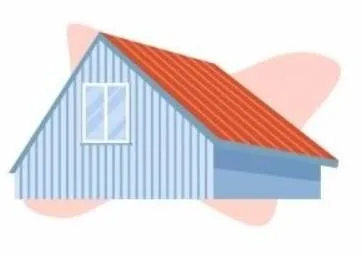transform your home with a
Loft Conversion in Kent
We design and build bespoke loft conversions across Kent to help you maximise your living space.
Why Choose Loft & Build for Kent Loft Conversions?
With over 10 years of experience in loft conversions across Kent, Loft & Build is proud to be the trusted choice for homeowners in Maidstone, Canterbury, Medway, Sevenoaks, Tunbridge Wells, and beyond.
Our fully qualified team designs and builds bespoke loft spaces - whether you’re creating a master bedroom, home office, or playroom, we turn unused lofts into beautiful, functional living areas.
We understand Kent’s building regulations and architectural styles, allowing us to navigate planning permissions smoothly and deliver conversions that complement your home perfectly.
At Loft & Build, we use only premium materials and pride ourselves on being loft conversion specialists with exceptional craftsmanship, transparent pricing, and a personalised service. From initial design to project completion, we manage everything - making the process stress-free and tailored to your budget.
Get your free Kent loft conversion quote today — and take the first step toward transforming your home.
🔨 10+ Years Experience
🛡️ 5 Years Guarantee
🏠 Free Home Visit
The Benefits of a Loft Conversion
✅ More Space Without Moving – Avoid the stress and costs of moving house.
✅ Increase Your Property Value – Loft conversions can add up to 20% to your home's value
✅ Energy Efficiency – Modern lofts improve insulation, reducing energy bills.
✅ Ideal for Growing Families – Create an extra bedroom, playroom, or home office.
✅ Fast & Cost-Effective – Compared to other options, lofts require less disruption and lower costs
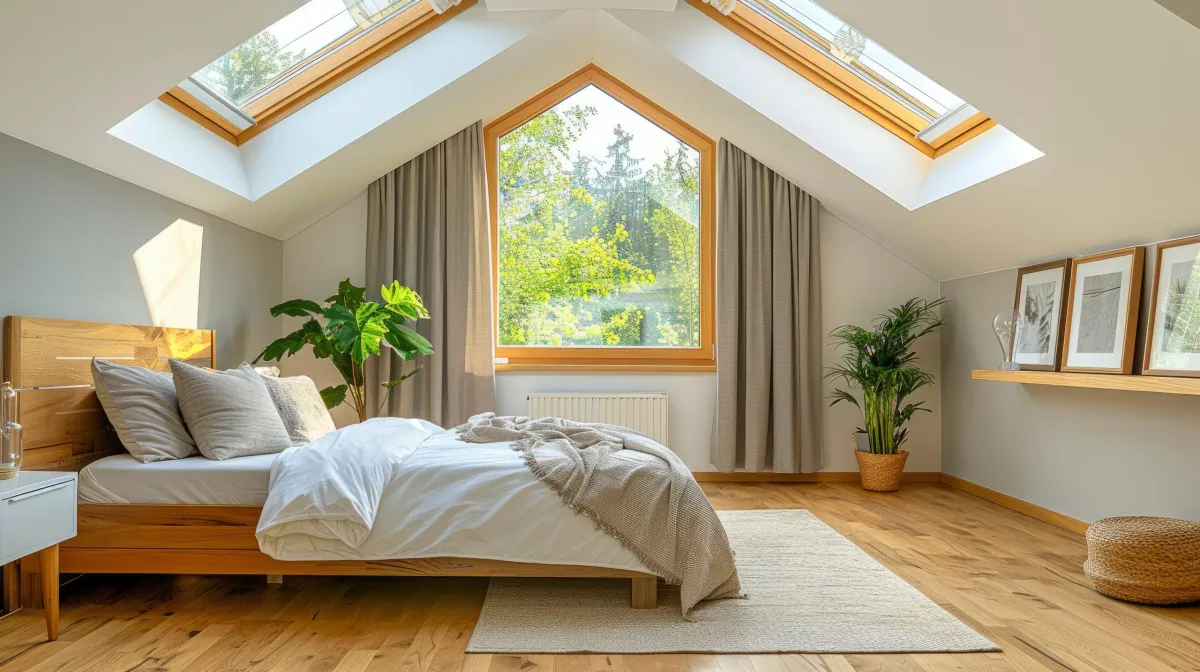
Types of Loft Conversions We Offer in Kent
Are you looking for a loft conversion in Kent but are unsure on which one you may need?
Check out the most popular types of loft conversions to give you loft conversion ideas:
Velux Loft Conversion
Quickest & most cost-effective type of conversion.
Minimal structural changes to the roof.
Velux windows flood the space with natural light.
Velux are the leading manufacturer of roof windows, with over 60 years of experience. At Loft & Build, we offer Velux loft conversions across Kent that are cost-effective and typically do not require planning permission.
Velux windows are fitted flush with the roofline, preserving the original structure and reducing construction time. This makes them a popular option for Kent homeowners looking to maximise natural light without extensive roof alterations.
Because the roofline remains unchanged, planning permission is usually not needed—though we always double check with the local Kent authority to be sure.
A Velux loft conversion is ideal for homes in Kent with sufficient headroom or where planning constraints exist, such as conservation areas. Installation is fast and weather-resistant, helping you avoid delays and disruption.
If your property in Kent requires more space or height, a dormer or mansard loft conversion may be more suitable. We’ll advise you on the best option during your free consultation.
Dormer Loft Conversion
Creates more space than any other type of conversion.
Most popular type of conversion.
Highly versatile to suit a range of roof types.
Dormer loft conversions are one of the most popular options in Kent, offering excellent space and versatility.
At Loft & Build, we create bespoke dormer conversions that maximise headroom and add significant usable floor area to your property.
A dormer extension projects vertically from the existing roof slope, creating a flat-roofed structure with full-height ceilings. This makes it ideal for adding bedrooms, bathrooms or home offices.
Dormer conversions in Kent typically fall under permitted development rights, meaning planning permission may not be required. However, we always check with the local authority to ensure full compliance.
This type of conversion suits most Kent homes with a sloped roof and can greatly increase both functionality and property value. We’ll design your dormer to blend seamlessly with the character of your home while delivering the extra space you need.
Mansard Loft Conversion
Maximises full loft height with a near-vertical rear wall.
Often requires planning permission but adds significant value.
Ideal for creating spacious, stylish living areas with large windows.
Mansard loft conversions offer a great solution for Kent homeowners looking to maximise their attic space without compromising on style. Defined by a nearly vertical rear roof slope topped with a flat section, this design creates generous headroom and extra floor area, ideal for larger living spaces.
At Loft & Build, we understand the character of Kent’s homes and tailor Mansard conversions to complement local architecture. Due to the significant alteration of the roofline, planning permission is usually required—but our knowledgeable team will assist you through the entire approval process with your local Kent planning authority.
This conversion type is excellent for creating spacious bedrooms, home offices, or additional living areas, enhancing both comfort and property value. With a focus on quality materials and precision workmanship, we deliver results that seamlessly blend with your home’s existing style.
From period properties in Kent’s historic towns to contemporary houses, our Mansard conversions transform lofts into elegant, functional spaces designed to meet your lifestyle needs.
Hip to Gable Conversion
Reclaims space previously lost to a sloping roof.
Creates a spacious, open room.
Ideal for Semi-Detached & End-Terrace Homes
A hip to gable loft conversion is a great solution for semi-detached or end-of-terrace homes in Kent with a hipped roof. At Loft & Build, we specialise in transforming limited loft space into spacious, practical living areas.
This conversion extends the sloping ‘hip’ side of the roof vertically to create a straight gable wall, significantly increasing internal headroom and floor space. It’s especially effective when combined with a rear dormer.
Hip to gable conversions in Kent often fall under permitted development, but we always verify this with your local planning authority to avoid any surprises.
This style of conversion is ideal for homeowners looking to add a large bedroom, ensuite, or even a master suite. We ensure every detail is finished to the highest standards and matches the original aesthetic of your Kent property.
Our Expert Loft Conversion Process in Kent
6 Proven Steps For Leading Quality & Service
📅 Step 1.
Free Consultation
We visit your home, discuss ideas & assess feasibility.
📏 Step 2.
Planning & Design
We create a custom loft design tailored to your needs.
✅ Step 3.
Approvals & Permits
We handle all planning permission & building regulations.
👷🏻♂️ Step 4.
Construction Begins
Our skilled builders start work, ensuring minimal disruption.
🛠️ Step 5.
Electrical & Interiors
We install electrics, insulation, plumbing & final details.
🏡 Step 6.
Final Touches & Completion
Your loft is completed, cleaned, and ready to enjoy!
What Our Clients Have To Say
What is the Average Cost of a Loft Conversion Cost in Kent?
The cost of a loft conversion in Kent varies depending on several factors including the size of your loft, the type of conversion you choose, and any planning or structural work required.
On average, homeowners in Kent can expect to invest between £25,000 and £50,000 for a standard loft conversion. More complex conversions, like mansard or hip-to-gable, may cost more due to the additional structural changes involved.
At Loft & Build, we offer transparent, personalised quotes tailored to your Kent property and budget. During your free consultation, we’ll provide a detailed estimate and explain all the costs involved—no hidden fees, just clear pricing.
However, here are some ballpark figures:
Skylight/Velux loft conversion: £20k+
Dormer loft conversion: £25k+
Hip to gable loft conversion: £40k+
Mansard loft conversion: £40k+
Loft Conversion Areas We Cover in Kent & South East London
We proudly serve the following towns across Medway, Kent, and South East London:
Don’t see your town? We may still cover it. Get in touch today to confirm and schedule your free home visit.
GET IN TOUCH
Get a free quote for your loft conversion.
Call us: 07305062468
Email us: [email protected]
or fill in our contact form for a quick response.
No Hidden Fees
Flexible Payments
Free Home Survey
OUR STANDARDS & ACCREDITATIONS



contact
NAVIGATION
services
The content on this website is owned by us and our licensors. Do not copy the content (including images) without our consent.
Copyright 2026. Loft & Build Ltd.

